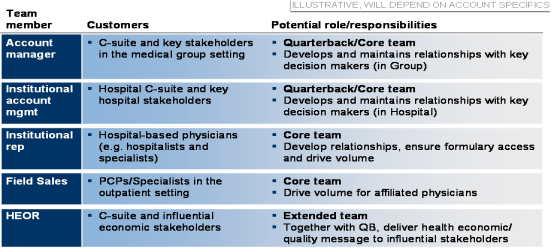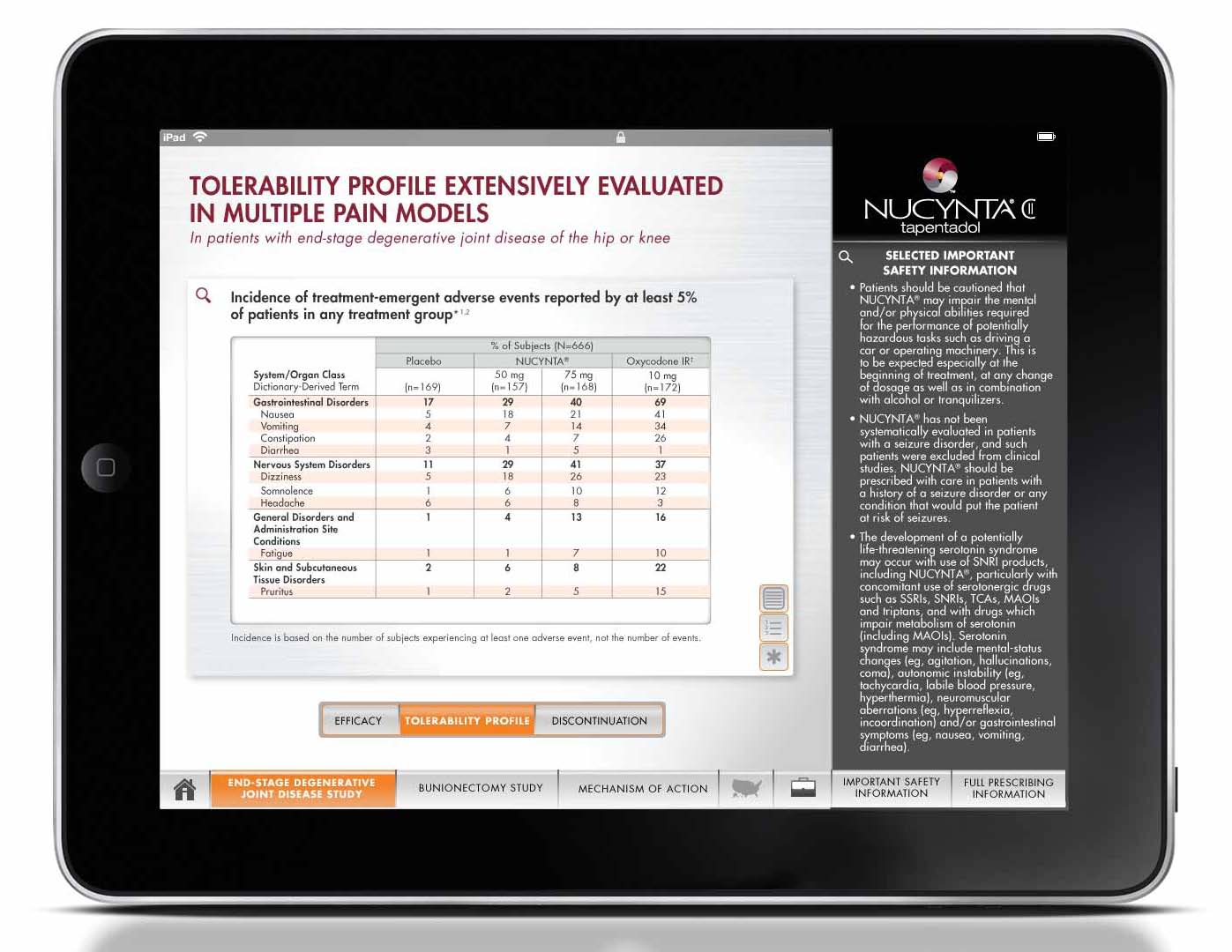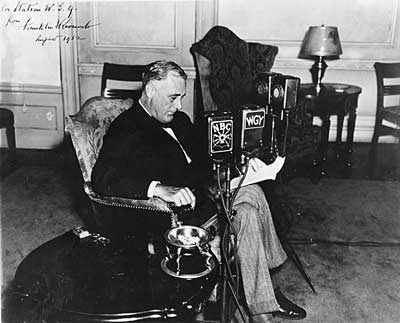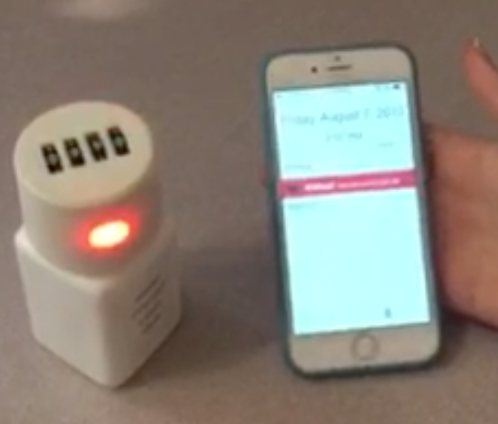A floor plan of a medical office space. The floor plan shows the layout of the space including the location of the medical information the storage area the hospitality area and the hall entrance. On the left side of the image there is a desk with a computer monitor a chair and a desk lamp. On the right side there are two chairs one with a white cushion and the other with a black cushion. The desk is located in the center of the room with a large window above it. The storage area is located next to the desk and there are several medical equipment scattered around the room. The hall entrance is located at the bottom right corner of the floor plan. There is also a sign that reads "cantrell ER" and a logo for the hospital. The image also has a purple arrow pointing to the right indicating that the space is for sale.
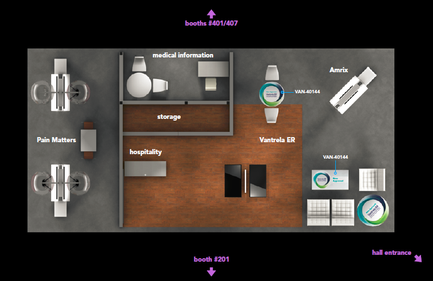
Category
-
Date
2016
Collection
We encourage you to view the image in the context of its source document(s) and cite the source(s) when using these images. However, to cite just this image alone, click the “Cite This Image” button and then paste the copied text.


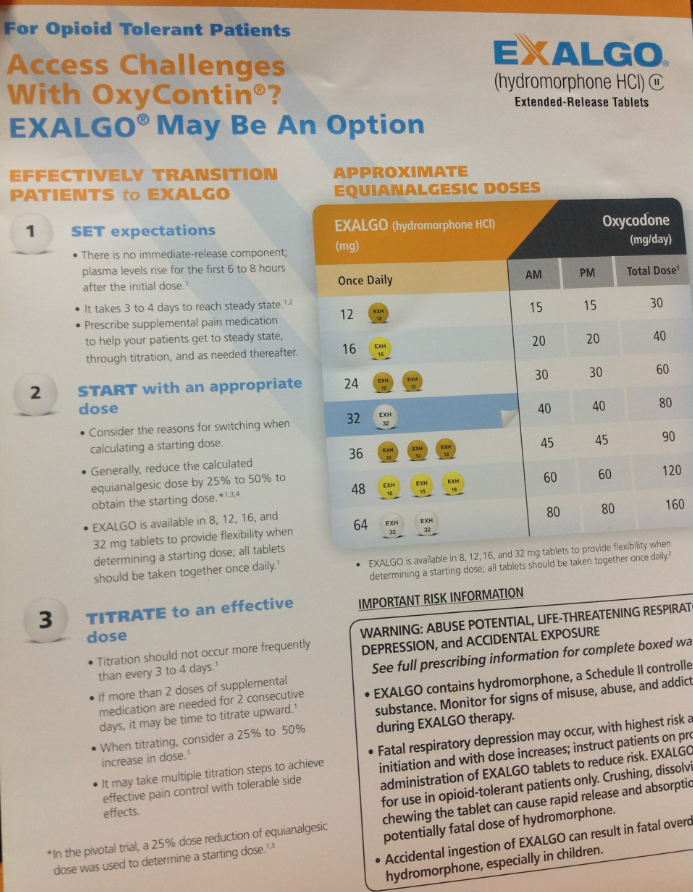





![A square-shaped sign with a black background and a gold border. In the center of the sign there is a text that reads "My [mustache] brings all the girls to the yard" in white capital letters. Below the text it appears that a photograph of a man's face was inserted into the image so that the man looks like he is wearing a top hat and has a mustache. The man has a big smile on his face and is looking directly at the viewer. The overall design is vintage and whimsical.](https://oidaresourcesimages-cdn-endpoint-duhwc2gse6gdbng7.a01.azurefd.net/public/full/58e4efe4-b75d-4966-96ce-2b603919f7ce.jpeg)


