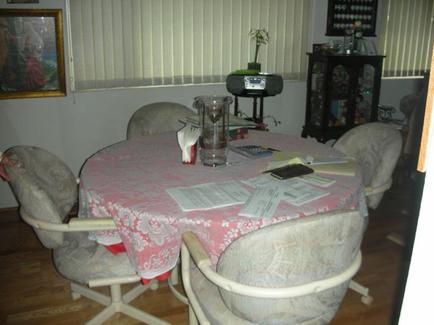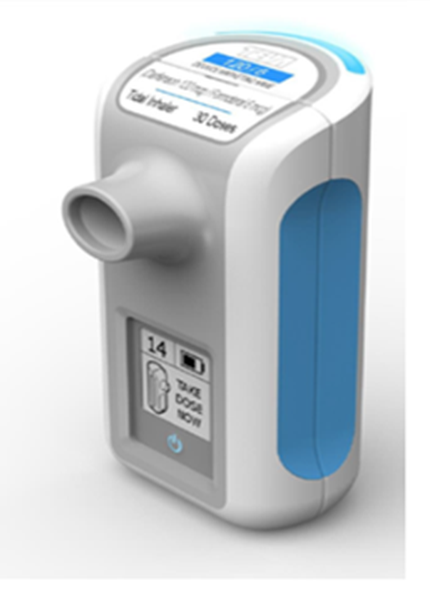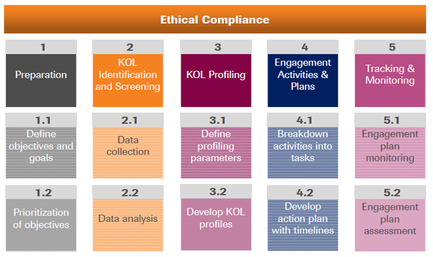A 3D floor plan of an office building. The building is called Office IQ and it is located in the center of the image. The floor plan shows the layout of the office including the reception area reception desk and medical office. The reception area is divided into two sections with the reception desk on the left side and the medical office on the right side. The reception desk is located on the top left corner of the building with a computer monitor and a desk in front of it. There are also several medical office chairs and tables scattered throughout the room. There are also a few people in the room including a pharmacist a pharmacy technician and a nurse. The pharmacy technician is standing in the middle of the room and is holding a clipboard. The nurse is standing next to the receptionist and is wearing a white lab coat and a stethoscope around their neck. The medical office is located at the bottom right corner with medical equipment and supplies scattered around it. The office is surrounded by a green floor and there is a sign that reads "mentor Amrix" on the bottom left corner.

Category
Source 1 of 2
-
Date
2013
Collection
-
Date
2013
Collection
We encourage you to view the image in the context of its source document(s) and cite the source(s) when using these images. However, to cite just this image alone, click the “Cite This Image” button and then paste the copied text.




















