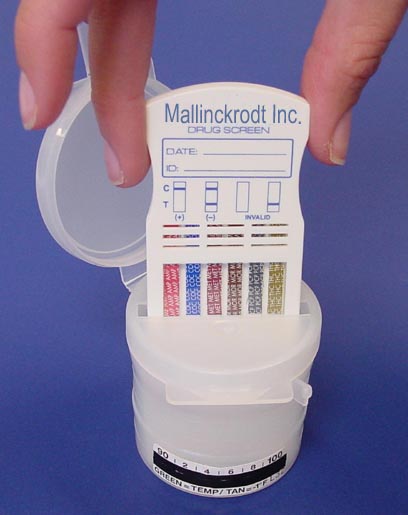A floor plan of a hospital room. The room is divided into two sections with the left side showing the medical information section and the right side showing a closet door. The closet door is labeled "medical information" and has a purple arrow pointing to it. The room has a wooden floor and a large window on the left wall. There are several white tables and chairs arranged in a circular pattern around the room. On the right wall there is a desk with a computer and a chair. The desk is located in the center of the room and is surrounded by a white tablecloth. There are also several other rooms in the room including a hospital bed a hospital desk and a medical storage unit. The rooms are labeled "hospitality" and "branded". The image also has a label that reads "Pain Matters".

Type
Category
-
Date
2015
Collection
We encourage you to view the image in the context of its source document(s) and cite the source(s) when using these images. However, to cite just this image alone, click the “Cite This Image” button and then paste the copied text.




















