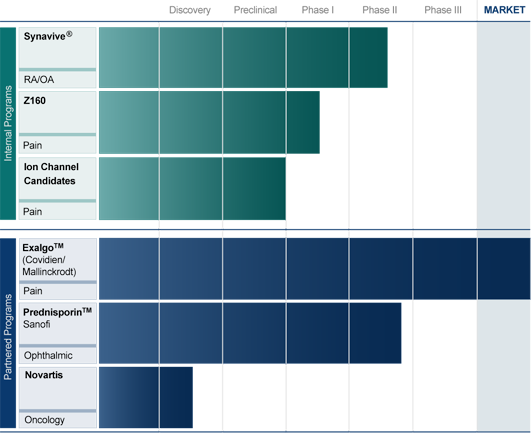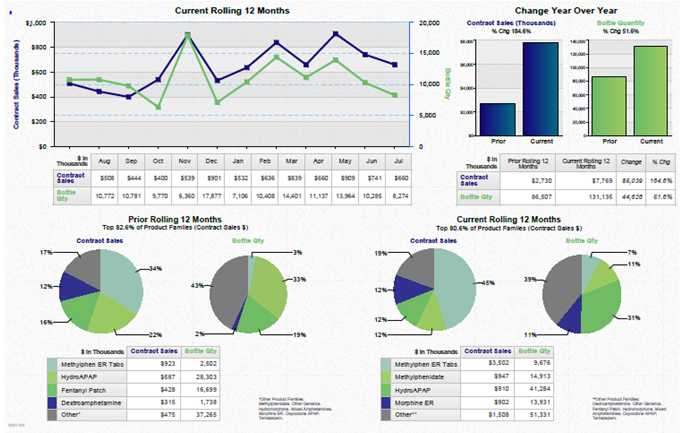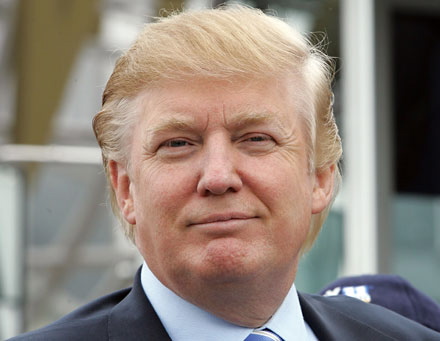A floor plan of a medical facility. It shows the layout of the facility including the reception area medical information storage hospitality and hall entrance. The floor plan is divided into two sections with the left section showing the reception desk and the right section showing a reception area. The reception desk is located in the center of the room with a large window above it. The medical information section is located on the left side of the image and the storage section is on the right side. There are several icons scattered throughout the floor plan including a banner that reads "Promotional Graphic/Media Legend" and a list of different types of graphics and media legends. The icons are arranged in a grid-like pattern with each icon representing a different type of graphic or media legend. The colors used in the image are blue green and yellow and there is a purple arrow pointing to the "booth #201" icon indicating that the image is from a website or app.

Type
Category
Source 1 of 2
-
Date
2016
Collection
-
Date
2016
Collection
We encourage you to view the image in the context of its source document(s) and cite the source(s) when using these images. However, to cite just this image alone, click the “Cite This Image” button and then paste the copied text.




















