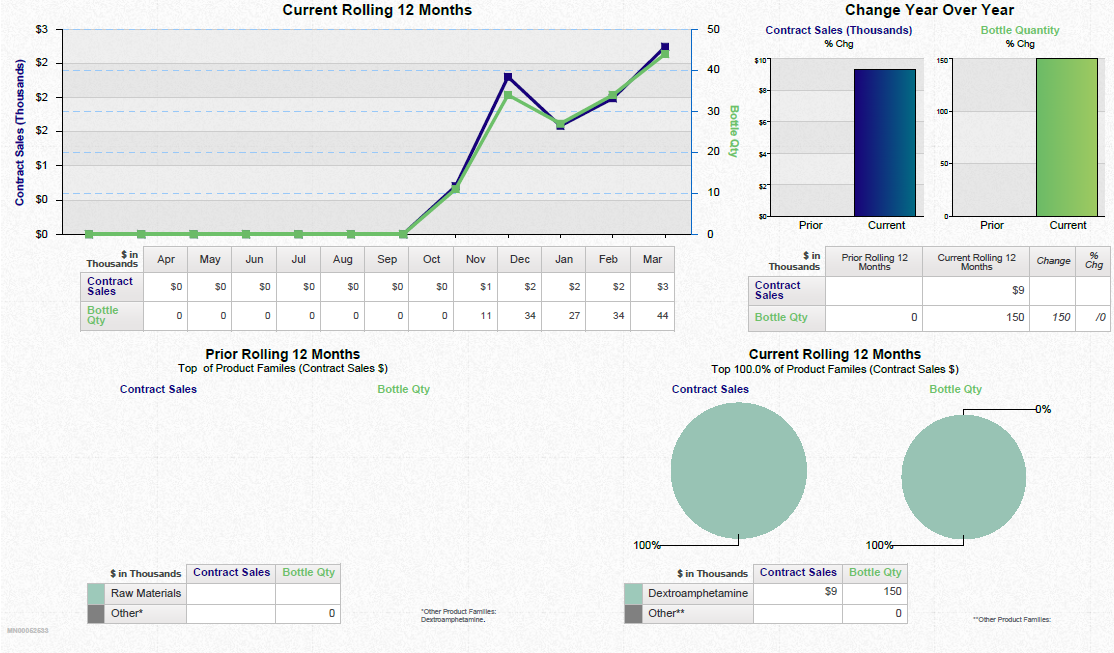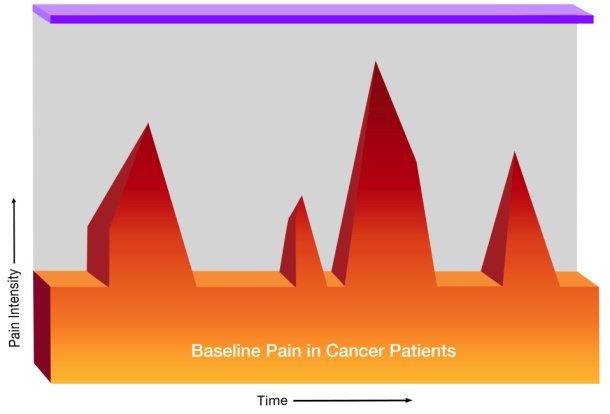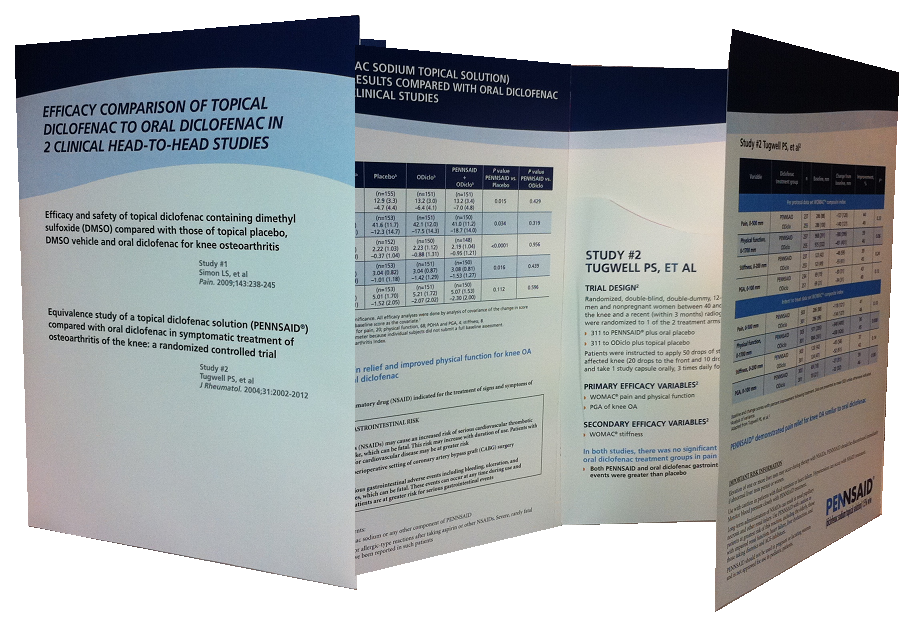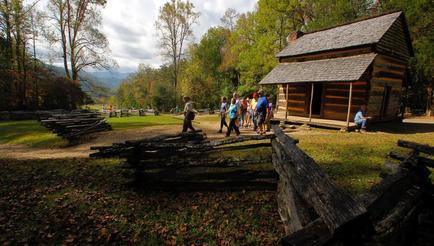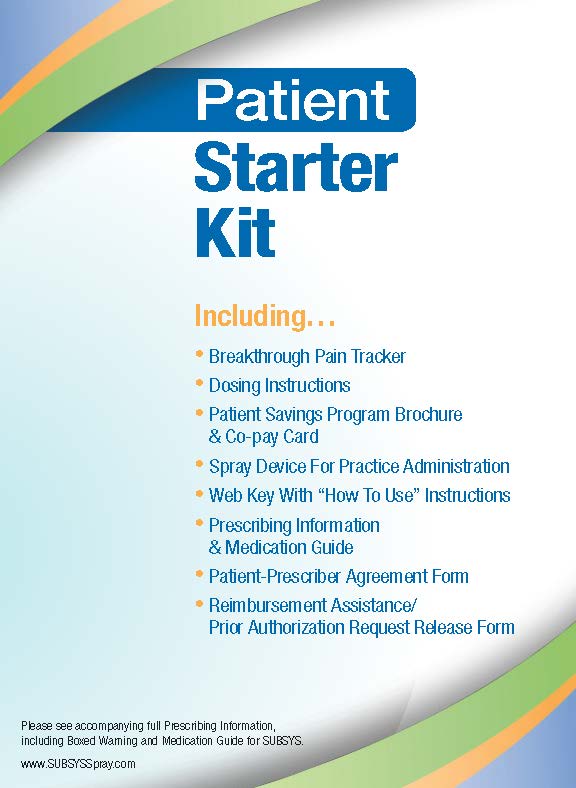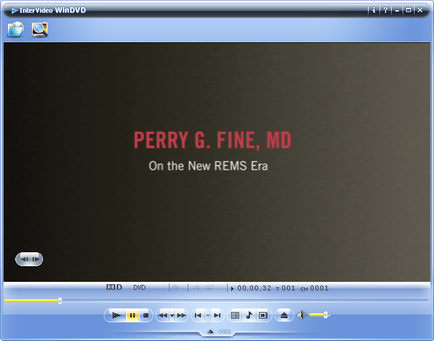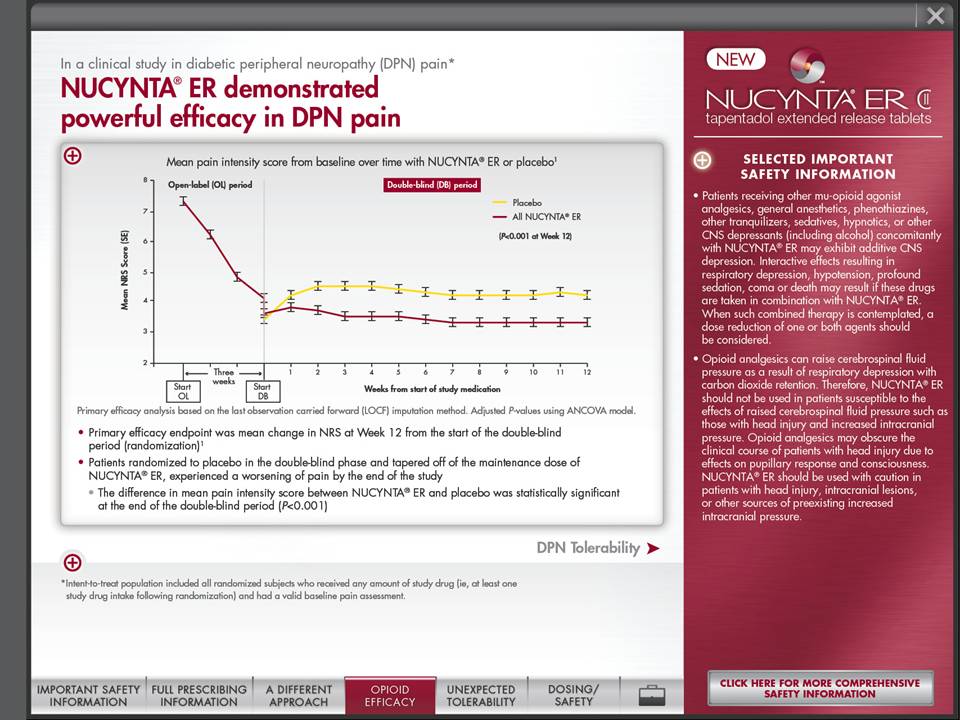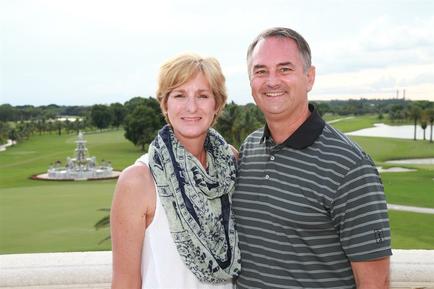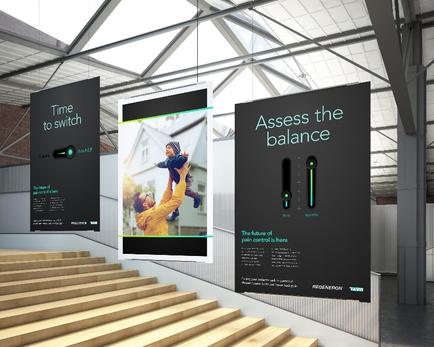A floor plan of the Society of Nuclear Medicine and Molecular Imaging (SNMMI) Annual Meeting 2014. set for June 7-11 2014 in St. Louis Missouri. The plan is divided into two sections with the left section showing the layout of the entire meeting room (with vendor names for each exhibition space) and the right section showing a detailed view of a single exhibition space (unidentified). The left section has a white background with architectural drawings and text in black. The right section has a brown background (evoking a wooden floor) with furniture and fixtures in gray and white.
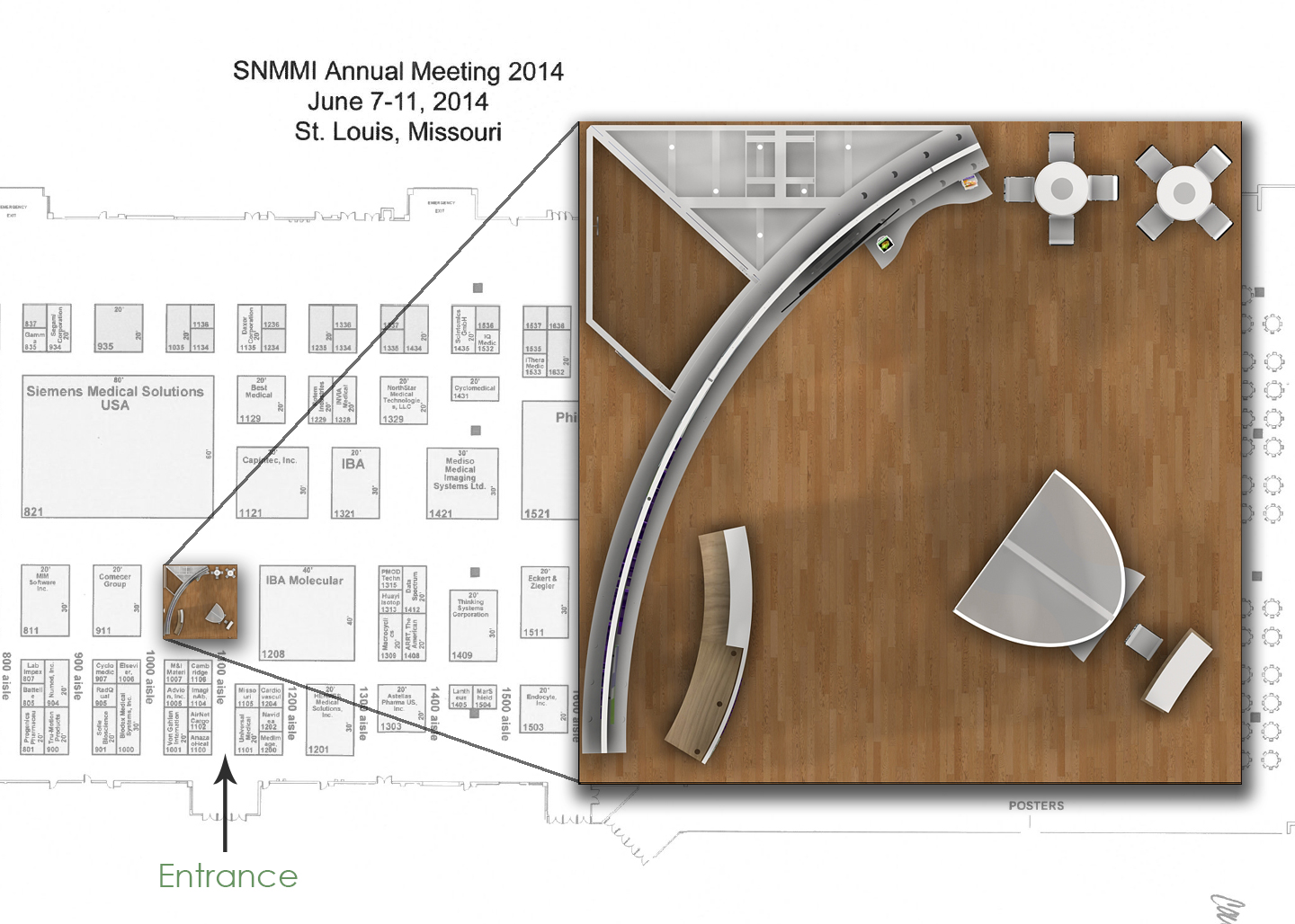
Description
Category
-
Date
2014
Collection
We encourage you to view the image in the context of its source document(s) and cite the source(s) when using these images. However, to cite just this image alone, click the “Cite This Image” button and then paste the copied text.
