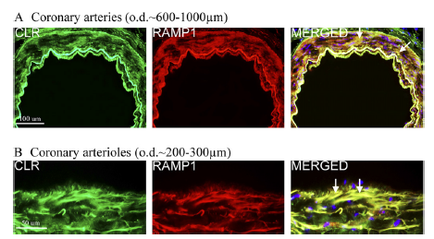A floor plan of an executive suite of a hotel. The floor plan is in the shape of a house with a sloping roof and a red and brown striped exterior. The room is divided into two sections with the living room on the left side and the bedroom on the right side. The living room has a sofa a coffee table and a TV while the bedroom has a bed a dresser a nightstand and an armchair. The kitchen is located in the center of the room with a sink stove and refrigerator. There is also a dining area with a table and chairs. The bedroom is connected to the living area by a hallway. The bathroom is located on the opposite side of the bedroom. The overall layout of the hotel is modern and spacious with plenty of natural light coming in from the windows.

Type
Category
Source 1 of 4
-
Date
2015
Collection
-
Date
2015
Collection
-
Date
2015
Collection
-
Date
2015
Collection
We encourage you to view the image in the context of its source document(s) and cite the source(s) when using these images. However, to cite just this image alone, click the “Cite This Image” button and then paste the copied text.




















