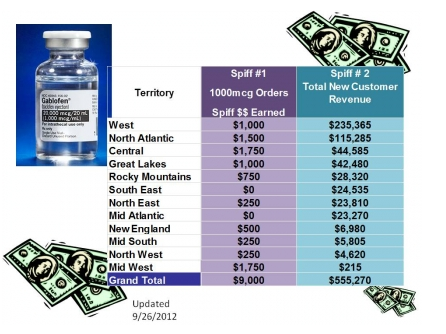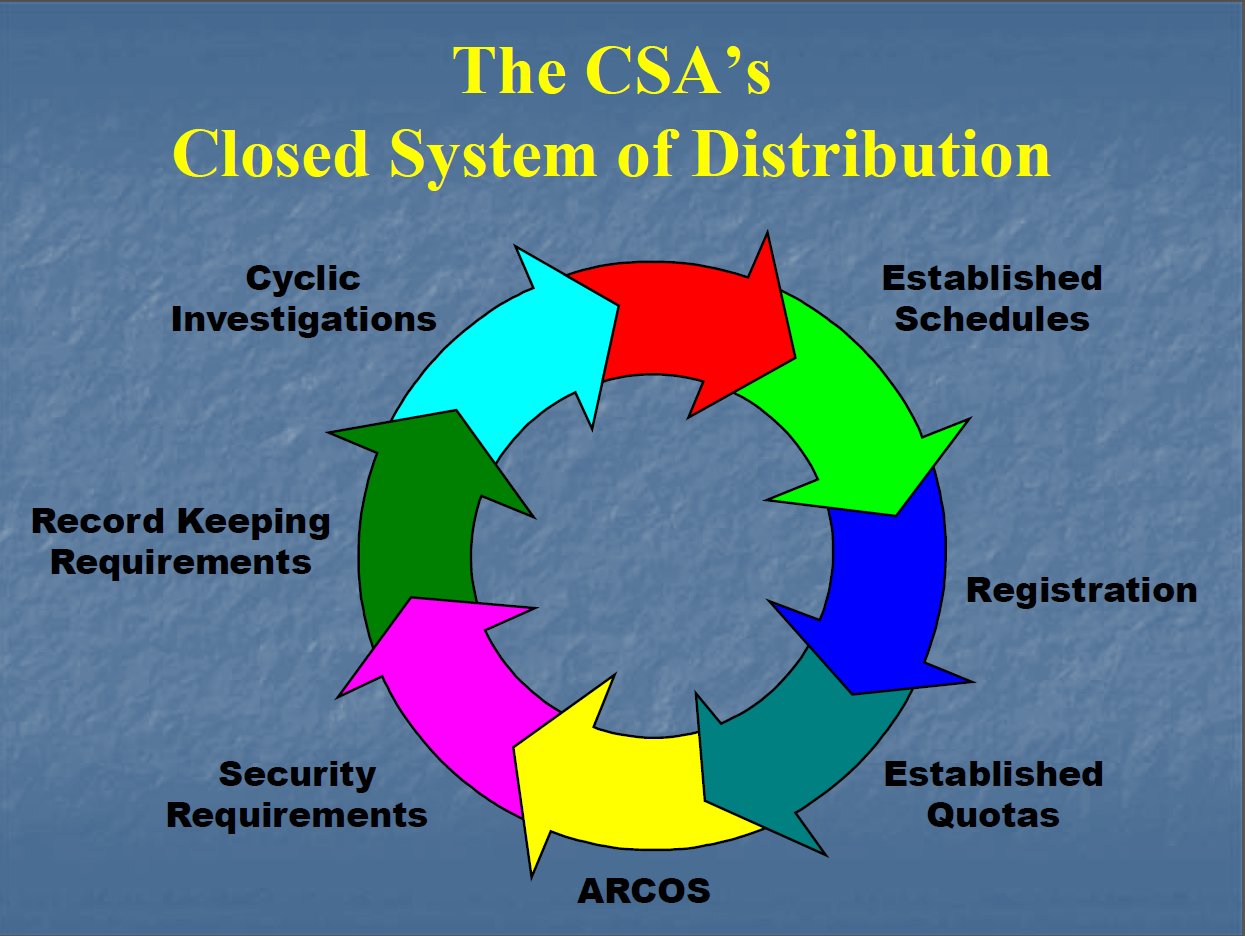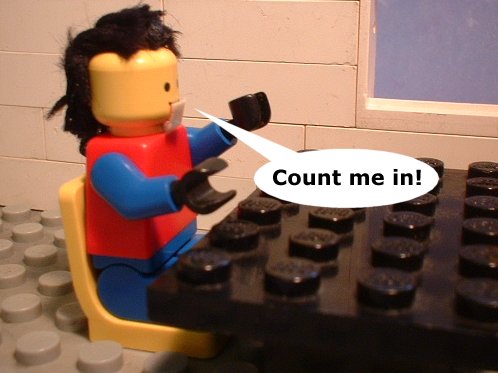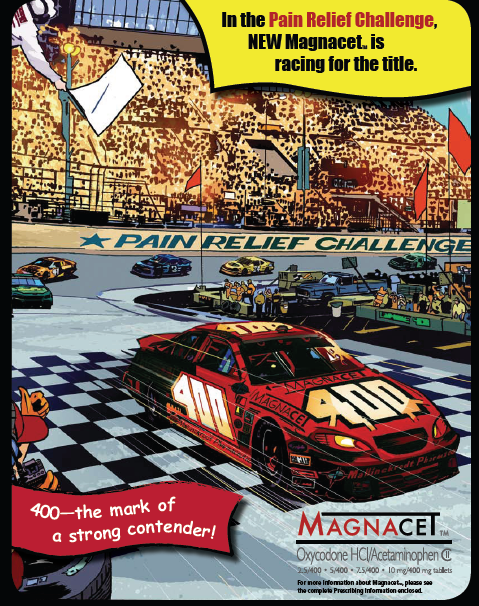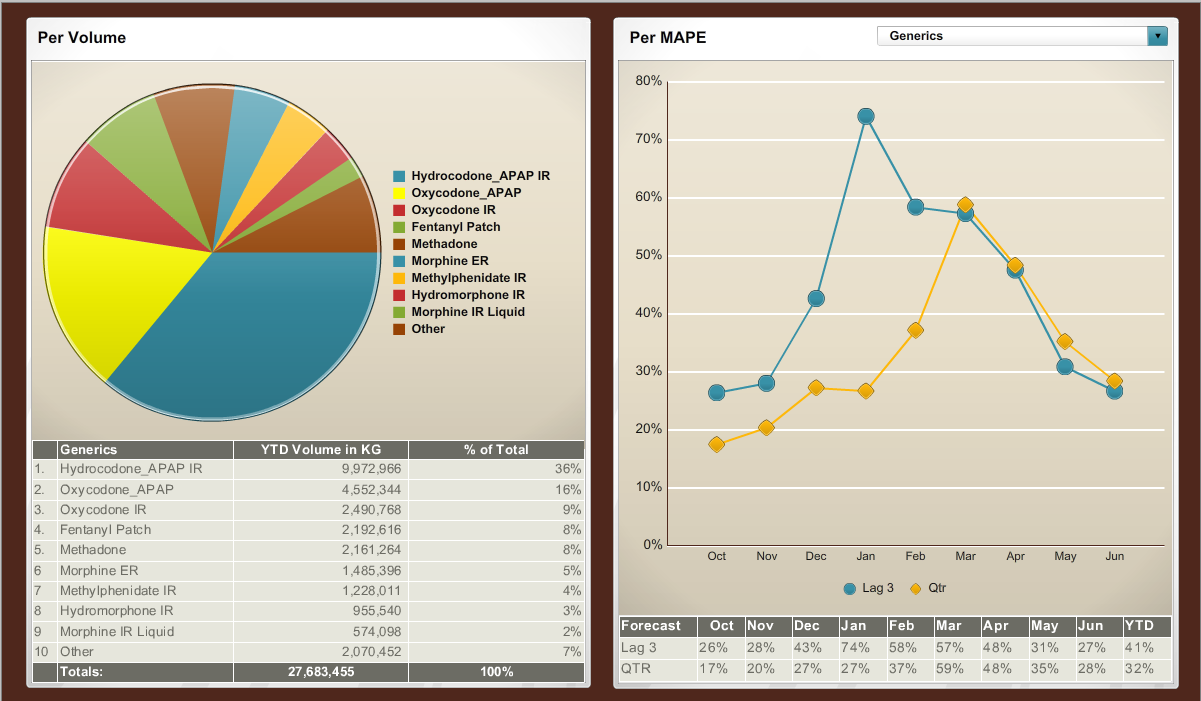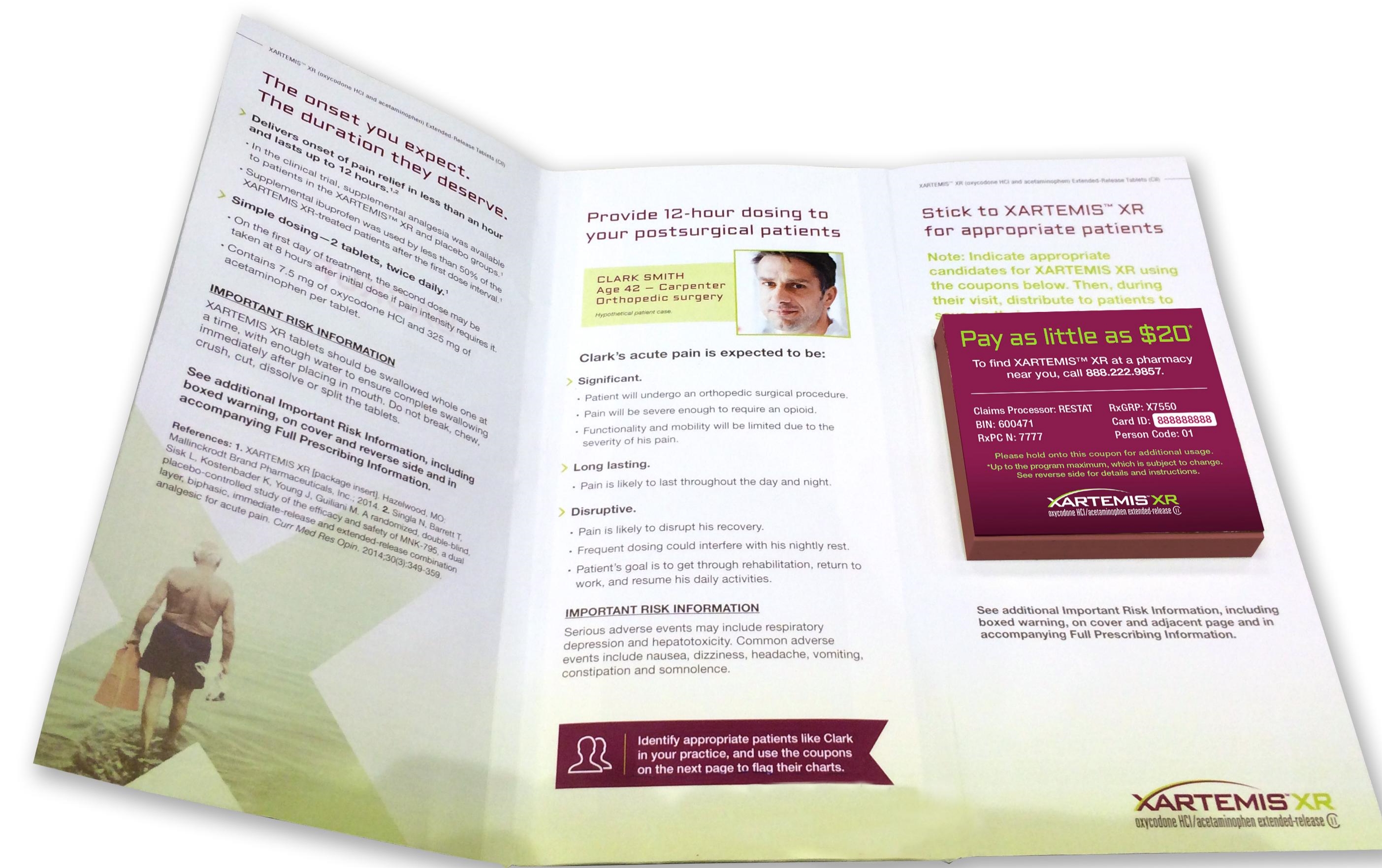A 3D computer drawing of a vendor exhibition space (presumably) for Mallinckrodt Pharmaceuticals. The bird's-eye view shows a large table (at top left) smaller tables (at bottom left) and a seating area with 15 chairs (at bottom right). The background (that is the floor) is light brown (suggesting wood parquet flooring) with furniture and fixtures in white and gray.
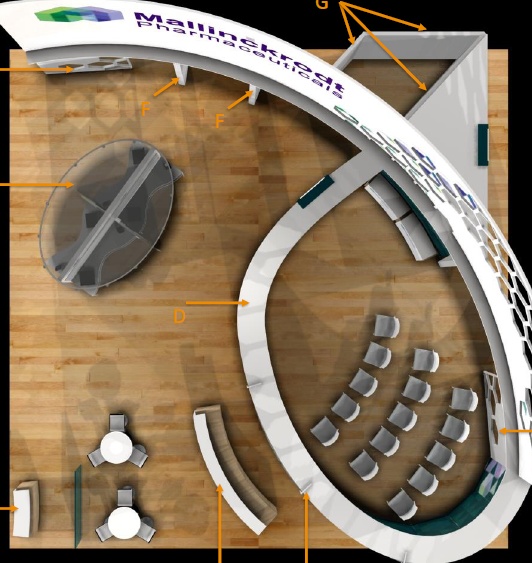
Description
Type
Category
Source 1 of 10
-
Date
2013
Collection
-
Date
2013
Collection
-
Date
2013
Collection
-
Date
2013
Collection
-
Date
2013
Collection
-
Date
2013
Collection
-
Date
2013
Collection
-
Date
2013
Collection
-
Date
2013
Collection
-
Date
2013
Collection
We encourage you to view the image in the context of its source document(s) and cite the source(s) when using these images. However, to cite just this image alone, click the “Cite This Image” button and then paste the copied text.
